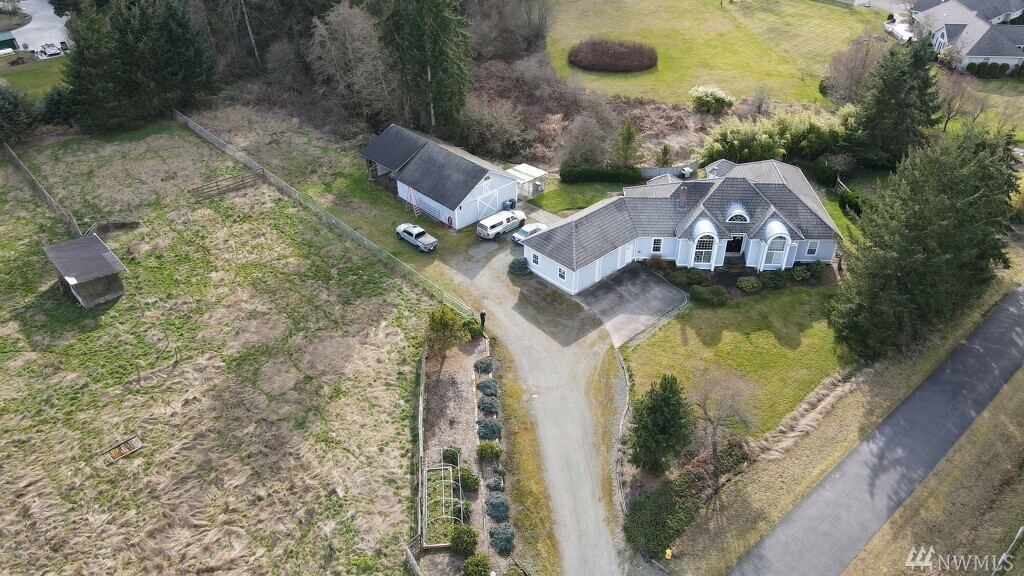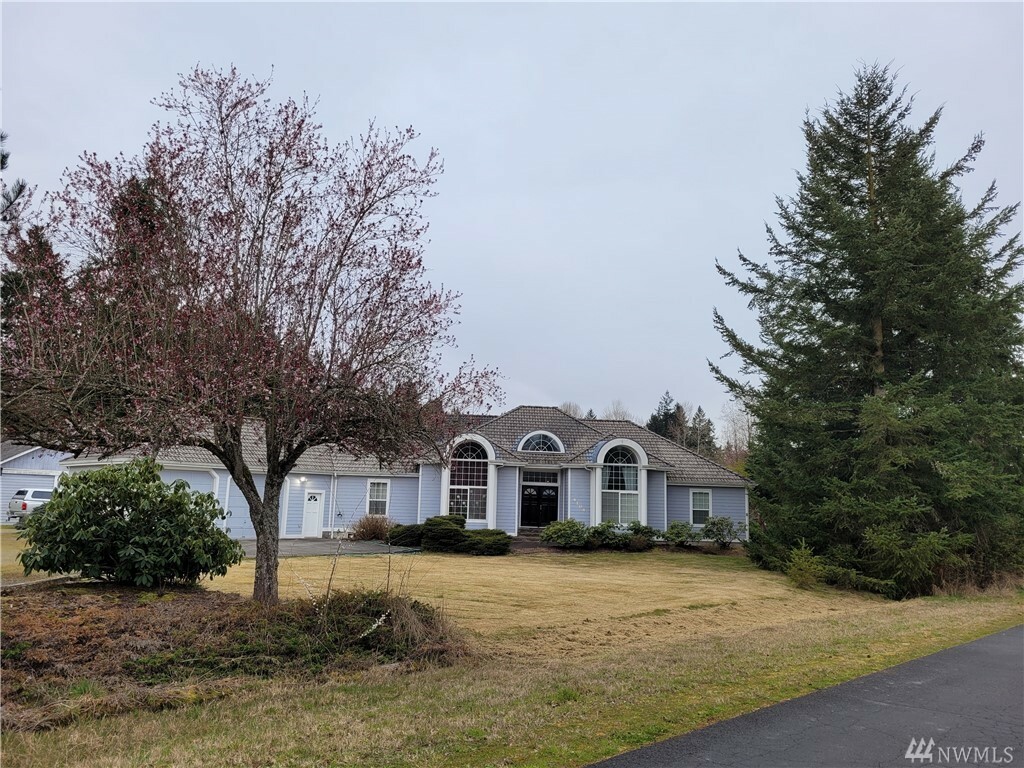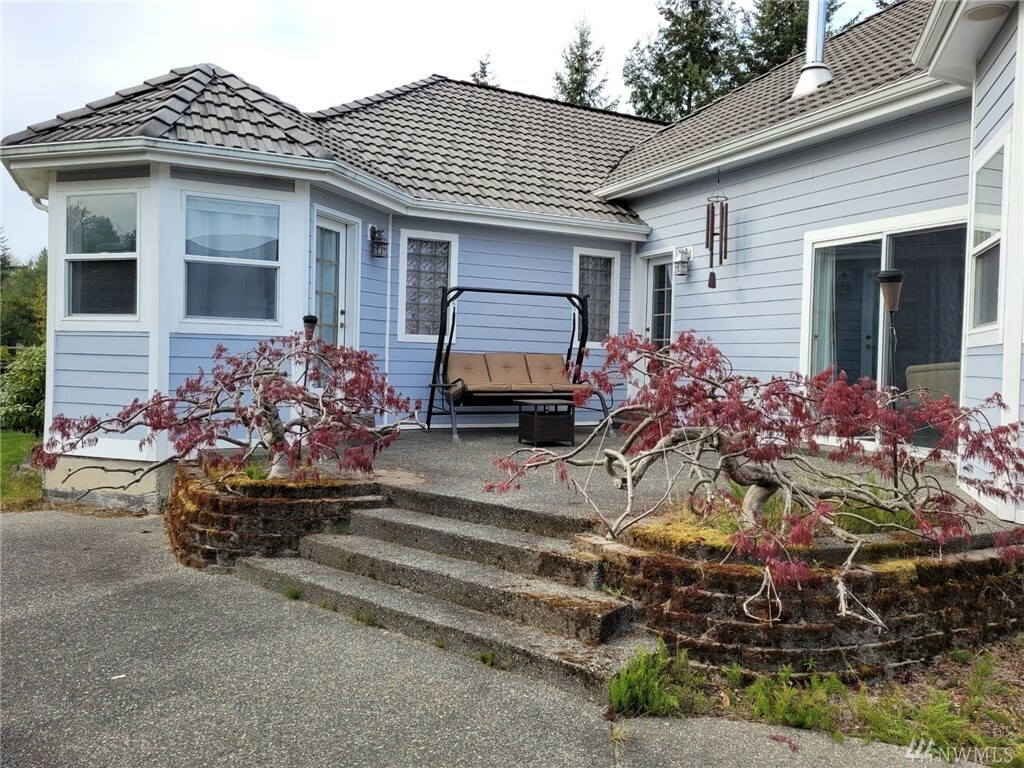


Listing Courtesy of:  Northwest MLS / Prodigy Real Estate Inc. and Windermere Professional Prtnrs
Northwest MLS / Prodigy Real Estate Inc. and Windermere Professional Prtnrs
 Northwest MLS / Prodigy Real Estate Inc. and Windermere Professional Prtnrs
Northwest MLS / Prodigy Real Estate Inc. and Windermere Professional Prtnrs 4104 145th St E Tacoma, WA 98446
Sold (26 Days)
$825,000
MLS #:
1755357
1755357
Taxes
$9,355(2020)
$9,355(2020)
Lot Size
4.77 acres
4.77 acres
Type
Single-Family Home
Single-Family Home
Year Built
1994
1994
Style
1 Story
1 Story
Views
Mountain
Mountain
School District
Bethel
Bethel
County
Pierce County
Pierce County
Community
Summit
Summit
Listed By
Joette Lasiter, Prodigy Real Estate Inc.
Bought with
Heather Redal, Windermere Professional Prtnrs
Heather Redal, Windermere Professional Prtnrs
Source
Northwest MLS as distributed by MLS Grid
Last checked Dec 21 2024 at 1:02 PM GMT+0000
Northwest MLS as distributed by MLS Grid
Last checked Dec 21 2024 at 1:02 PM GMT+0000
Bathroom Details
- Full Bathrooms: 2
- Half Bathrooms: 2
Interior Features
- Bath Off Master
- Ceiling Fan(s)
- Dining Room
- High Tech Cabling
- Jetted Tub
- Dishwasher
- Microwave
- Range/Oven
- French Doors
- Dbl Pane/Storm Windw
Kitchen
- Main
Lot Information
- Corner Lot
- Dead End Street
- Open Space
Property Features
- Arena-Outdoor
- Barn
- Cable Tv
- Deck
- Dog Run
- Fenced-Fully
- Green House
- Fireplace: 2
- Foundation: Concrete Ribbon
Heating and Cooling
- Forced Air
- Heat Pump
- 90%+ High Efficiency
- Hepa Air Filtration
- Central A/C
Flooring
- Ceramic Tile
- Hardwood
- Wall to Wall Carpet
Exterior Features
- Cement/Concrete
- See Remarks
- Roof: Tile
Utility Information
- Utilities: Community
- Sewer: Septic
- Energy: Electric
School Information
- Elementary School: Naches Trail Elem
- Middle School: Spanaway Jnr High
- High School: Spanaway Lake High
Garage
- Garage-Attached
- Garage-Detached
Additional Listing Info
- Buyer Brokerage Compensation: 2.5
Buyer's Brokerage Compensation not binding unless confirmed by separate agreement among applicable parties.
Disclaimer: Based on information submitted to the MLS GRID as of 12/21/24 05:02. All data is obtained from various sources and may not have been verified by broker or MLS GRID. Supplied Open House Information is subject to change without notice. All information should be independently reviewed and verified for accuracy. Properties may or may not be listed by the office/agent presenting the information.




Description